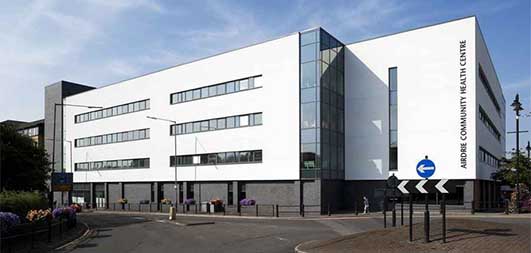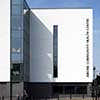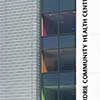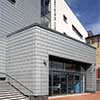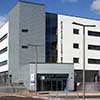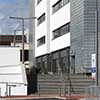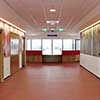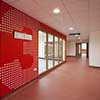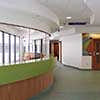Airdrie Community Health Centre, North Lanarkshire building, Scottish healthcare design architect news
Airdrie Community Health Centre in North Lanarkshire
North Lanarkshire Health Centre, Scotland design by McLean Architects & Morgan Sindall
30 + 25 Oct 2012
Airdrie, North Lanarkshire, Scotland
Design: McLean Architects & Morgan Sindall
Morgan Sindall recently completed the construction of Airdrie Community Health Centre, one of the largest health centres of its kind in Scotland.
Photos by Keith Hunter
Airdrie Community Health Centre Building
The new £14 million facility brings together a range of primary care and other community-based services, which significantly improve patient access to healthcare. Services based at the centre include dental; podiatry; dietetics; paediatric’ and physiotherapy as well as nine GP practices.
The building includes more than 100,00 square feet over five levels and incorporates the new health centre along with new retail properties on Graham Street and new office accommodation for North Lanarkshire Council.
The community health centre was built on the site of the former Somerfield supermarket and adjoining six-storey office block Graham Street in the town centre. The convenient location ensures easier access to a wide range of health services and serves around 50,000 patients from across town.
Building for NHS Lanarkshire
McLean Architects have recently completed a mixed use town centre development of a ‘one stop’ shop health / social work resource centre for NHS Lanarkshire with retail development at street level. This new development, the health centre aspect totalling 6,500m2, is one of the largest in Scotland and replaces an existing 1970’s office tower block on the site and makes a positive contribution to the overall regeneration of Airdrie town centre.
The radical new centre comprises of nine GP practices, Allied Health Professionals and social care provision with retail premises at ground floor/street level. The list of stakeholders involved in this project are noted below:
9 No. GP Practices (37 Consulting Rooms)
Community Mental Health Team
Speech & Language
Podiatry
Paediatrics
Physiotherapy
Community Nurses
Psychology
Psychiatry
Dental Services
Health Promotion
Dietetics
Family Planning
Smoking Cessation
General NHS Administration
Pharmacy
North Lanarkshire Council Social Work
During the design development stage, McLean Architects were directly appointed by NHS North Lanarkshire to assist in the detailed briefing process for the nine GP practices and Allied Health Professionals. This complex and sometimes difficult process, involving many different user groups, was co-ordinated by McLean Architects in an efficient and professional manner resolving any conflicting issues which arose between these groups to the satisfaction of all those concerned and achieving successful ‘sign off’ by the NHS.
McLean Architects also undertook consultation with the community by holding public meetings to explain and inform those concerned about this important development within the town centre. Our engagement with the community at these meetings also assisted in formulating the Arts & Wayfinding Strategy for the new Health Centre with the community contributing to the process.
The Client adopted a design and build procurement route for the project which involved the novation of McLean Architects to Morgan Sindall for the construction stage of the project.
Airdrie Community Health Centre North Lanarkshire – Building Information
Project: Airdrie Community Health Centre
Client: AWG Property (for NHS Lanarkshire)
Contract Value: £13.5m
Completion: Jun 2012
Project Director/Architect: Don McLean
Airdrie Community Health Centre, North Lanakshire, information from Morgan Sindall
Glasgow Architecture
Lanarkshire Beatson at Monklands Hospital
Website: Airdrie
Historic Glasgow : best buildings of the past
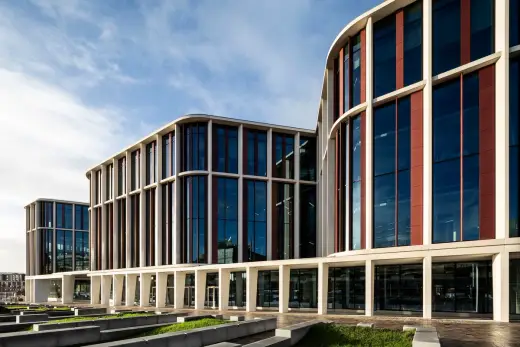
photo : Keith Hunter
University of Glasgow ARC: Advanced Research Centre
Workplace environments must adapt quicker

image courtesy of architects practice
Workplace environments must adapt quicker
Queen Elizabeth University Hospital Glasgow
Comments / photos for the Airdrie Community Health Centre – North Lanarkshire Building page welcome
