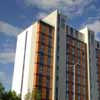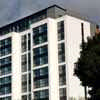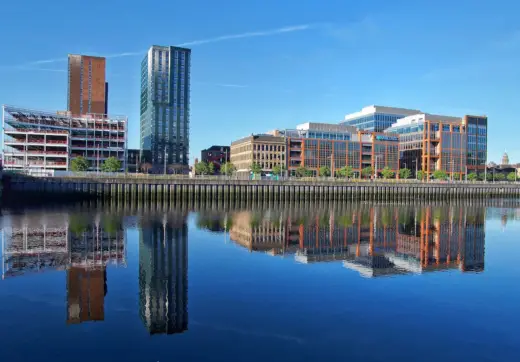Skyline Glasgow apartment building, Finnieston flats image, Architect, Riverside property development news
Skyline Apartments Glasgow
Glasgow Property, Strathclyde, western Scotland: Finnieston Apartments by FM Homes
post updated 1 December 2023
Skyline Apartments Finnieston property development Glasgow information from FM Homes.
11 storeys high making Skyline Apartments one of Glasgow’s tallest buildings
123 apartments comprising: one and two luxury apartments with superb specification; contemporary penthouses with terraces and great views across the city


Skyline Apartments pictures from the architect
2 Sep 2007
Skyline Apartments
Apartments are bright spacious and finished with a fresh and contemporary look. Very high specification, all include granite worktops. All apartments on the upper level have sweeping views of the city. Priced: 1 beds from £165,000 2 beds from £173,500
Seven two-bed penthouses; opulent bathrooms and en-suite shower rooms, contemporary kitchens, generously spaced living zones, glass walled lounge with south facing roof terrace for alfresco dining and living. Priced from £289,000
One of Glasgow’s most exciting locations – Finnieston, west of the city centre and north of the river Clyde; a regeneration area that has become the new face of Glasgow; home to some of Glasgow’s most iconic modern architecture – the armadillo, the 127 meter Glasgow Tower, the Science Centre
Enjoy a walk along the Clyde; enjoy retail therapy in the UK’s number one shopping city outside of London. A short drive takes you into the west end with cafes, boutiques and speciality shops, endless choice for nightclubs, bars, and restaurants. A few minutes from the apartment takes you downtown. Odeon multiplex at The Quay is just across the Finnieston Bridge or the IMAX theatre is just beside the Science Centre
Skyline apartments context : Finnieston Crane
‘The the show home has recently opened giving potential buyers a chance to see what is on offer. Secondly, the project is central to the large scale, £500m regeneration project of Clydeside, fronted by local council and backed by Scottish government.
The estimated completion for Skyline (residential space) is March 2008. The architects for this development are Gordon Murray + Alan Dunlop Architects Glasgow. The development is also a combination of both residential and commercial space. “Skyline” offers the range of city centre apartments, and “133 Finnieston Street” will comprise Grade A commercial units.’ Info from THC 291007
Skyline Apartments development images / information from FM Homes via THC 030907
Free years membership to Greens Health and Fitness with every skyline property
For further information on Skyline apartments please contact Savills on 0141 222 5875 or visit www.fmdevelopments.com
Location: Glasgow, Strathclyde, southwest Scotland, UK
Finnieston Property
Skyline apartments context : Finnieston Bridge
Finnieston Street
Finnieston Street
Skypark Glasgow
Skypark Glasgow
Festival Park Apartments Building, south side of the River Clyde, Govan
Design: RMJM Architects
Festival Park Apartments
Skyline Apartments Context
Glasgow Building Designs
Contemporary Glasgow Property Designs – recent architectural selection below:
Candleriggs Square Apartments Merchant City
Candleriggs Square Apartments Merchant City
Bridgeton Flats
Bridgeton Flats Muslin Street
Canniesburn Flats
Canniesburn Flats
Architecture in Strathclyde
Solasta Riverside Building Buchanan Wharf

image courtesy of Drum Property Group
Solasta Riverside Building Buchanan Wharf
Kelvin Hall television and film studio, West End
Design: Reiach and Hall Architects
Kelvin Hall television and film studio vision
Comments / photos for the Skyline Glasgow Apartments Building page welcome