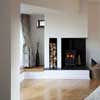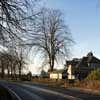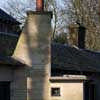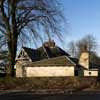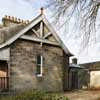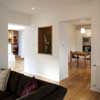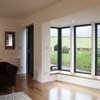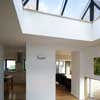Milngavie House, Reservoir Lodge, Dunbartonshire Property, Architect
Reservoir Lodge House : Milngavie Home
Dunbartonshire Property, Scotland – design by studioKAP chartered architects
17 Oct 2012
Milngavie House
Reservoir Lodge Milngavie
Design: studioKAP chartered architects
Photos: Keith Hunter
Our client required to alter and extend an existing Victorian semi-detached dwelling. Unusually formal for a house of this modest scale they required to reconfigure the house with more emphasis on relaxed contemporary living, an enhanced relationship with the garden and improved sequence of external space and entrance.
The existing house forms part of a listed, Victorian reservoir landscape and was conceived as a picturesque element within that. As such it displays unusually refined architecture and detail and an almost chrystaline form of nested volumes that was quite difficult to add to sympathetically and, with the current costs of comparable materials and crafsmanship, quite challenging to achieve on a relatively limited budget.
We sought to draw the centre of gravity of the house towards the garden at the rear and re-establish day-to-day entry off a new courtyard space. One of the existing, nested volumes was extruded towards the road in reclaimed Scots slate and Cullalo stone to engage with the substantial stone wall at that boundary where a new chimney gives vertical presence to an otherwise rather long and low extended wing. A new rooflit entrance space was inserted into the deep internal corner thus created and careful alterations to the existing walls in this area enabled a more fluid relationship between the spaces around it.
These relatively subtle alterations breathe new life into a formerly rather stiff and in some ways outdated Victorian building. By electing to build rather less but to build it rather better – to an architectural and technical standard more than equal to that of the existing fabric – not only is the building’s essential character retained but its future secured, we hope for many decades to come.
Milngavie House images / information from Keith Hunter + studioKAP chartered architects
Glasgow Architecture
Another house design by studioKAP architects:
Bearsden House
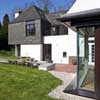
photo © Keith Hunter
Lawlor House
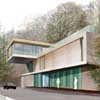
picture from architect
MacCalman House
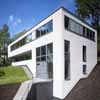
photo : Andrew Lee
Comments / photos for the Milngavie Property – Dunbartonshire House page welcome
Milngavie House – page
