Barrhead, East Renfrewshire Council, Building, Office, Photos, Architect
Barrhead Offices, Scotland
East Renfrewshire Council Offices, Glasgow – design by Reiach and Hall
23 Jan 2003
Barrhead Building
East Renfrewshire Council Offices, Barrhead
Date built: 2003
Design: Reiach and Hall Architects
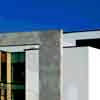
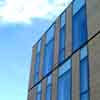
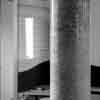
Barrhead: images by Gavin Fraser
East Renfrewshire Council Office Building
Context
The site for East Renfrewshire Council’s new offices is located on the north side of Barrhead’s Main Street which is a busy dual carriageway running east/west through the town.
This side of the street largely contains a series of disparate object buildings which bear little or no relationship to each other in scale, massing, materials or alignment and include a sports centre, health centre and school/community centre. The south side of the street has a more coherent urban edge condition containing mostly retail at ground level with, occasionally, residential above.
Given this apparent lack of contextual guidance and East Renfrewshire Council’s (ERC) desire that this new building should combine civic quality with civic pride allied to creating a real and tangible sense of place, the decision was taken to pursue a strong stand-alone design solution which sets its own architectural agenda.
Brief
The client brief calls for a small civic suite comprising mainly flexible meeting rooms of varying size (available for community use out of normal business hours), along with open-plan and cellular offices and associated amenity space for five separate departments. All accommodation has to be housed within a 3-storey configuration. This new facility will function as a satellite to ERC’s main offices in Eastwood Park located a few miles away.
Concept
The design concept is simple and is based upon two wings of office accommodation (one rectangular, the other L-shaped) linked together by a linear service core to create front (public) and rear (staff/parking) courtyards. The projecting main entrance hall, which is a triple height volume, has connecting galleries for public and staff access between each wing of offices. Another more private circulation zone (or “hen run”) primarily for staff, facilitates inter-departmental flexibility in use.
Expression
The “hit and miss” random fenestration treatment of the office wing elevations creates a lively and dynamic expression of the building’s essentially administrative function. A restricted palette of good quality materials comprising natural grey sandstone, aluminium, glass and smooth white render reinforce its civic quality and individualistic identity. The rear “hen run” circulation zone is a full height, clear, glass wall which will animate the service courtyard and improve security of the space.
East Renfrewshire Council Offices, Barrhead : Building information Jan 2003
Nominated for Scottish Design Awards in 2004
Glasgow School of Art
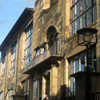
photo © Adrian Welch
Glasgow Offices
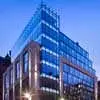
image © Neale Smith
Glasgow Transport Museum
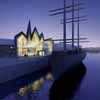
picture from architect
BBC Scotland Offices
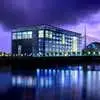
picture from architect
Castlemilk Stables
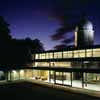
photo : Keith Hunter
Comments / photos for the East Renfrewshire Architecture page welcome
Barrhead Offices Building – page