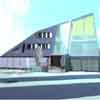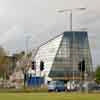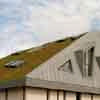Greater Pollok, Community Offices & Spaces, Barrhead Road Design Picture
The Wedge Pollok Building
1066 Barrhead Road Building, Glasgow, Strathclyde design by Chris Stewart Architecture, Scotland
post updated 12 August 2023
Pollok Building
Design: Chris Stewart Architecture
Address: 1066 Barrhead Road, Glasgow G53 5AB
Phone: 0141 270 1950
The Wedge Pollok
The wedge shaped site has influenced the design of the project, which is to house a new community resource for Greater Pollok. The building will be located adjacent to an existing 4-story tenement and an important transport intersection, which acts as the centre of Pollok.
The building is shaped to allow maximum aspect for the tenement and rises to form a landmark adjacent to the center. The roof is to be constructed as a sedum (landscaped) roof, which again will improve the views from the existing tenement.
The complex is to contain community meeting rooms, cafe, community activity spaces, along with community office facilities to accommodate members of both the Scottish and UK Parliament, Glasgow City Council, Greater Pollok Development Co., Pollok Credit Union, Pollok Community Forum, Healthy Living Initiative and various other local community groups.
Sustainable issues have been taken into consideration where the shape created for townscape reasons has allowed the building to be naturally ventilated. A process has been developed together with ARUP Associates where air is drawn from a new garden formed between the existing tenement and the new building.
This use of fresh air is of particular importance due to the proximity of the transport intersection. Other sustainable approaches are also incorporated in to the project in relation to material specification and super insulation.
The wedge, Pollock – Building Information
Client: Greater Pollok Properties
Contract Sum: £3.5m
Completion: Jul 2005
Pollok Wedge images / information from Chris Stewart Architecture 2005
Projects by Chris Stewart Architects
The Wedge, Pollok
Glasgow Building Designs
Contemporary Glasgow Property Designs – recent architectural selection below:
St Enoch Centre Glasgow Redevelopment
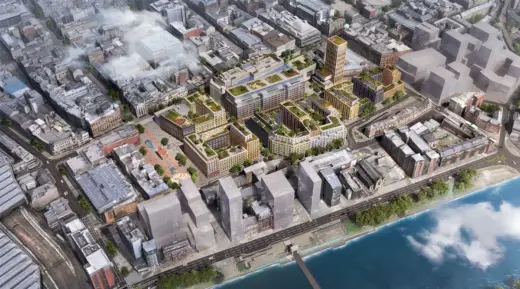
image courtesy of architects practice
St Enoch Centre Glasgow Redevelopment
Glasgow Building Photos
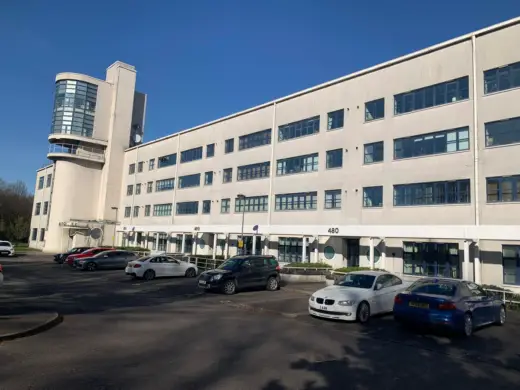
photo © Isabelle Lomholt
Glasgow Building Photos 2022
Lucent at 50 Bothwell Street Glasgow Offices
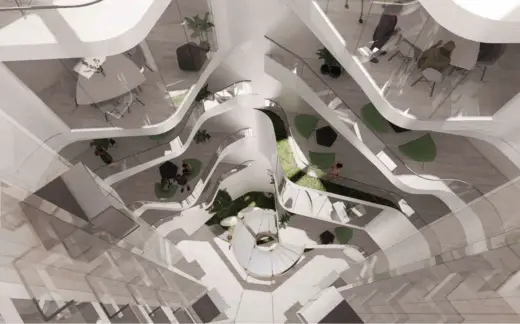
image courtesy of architects practice
Lucent at 50 Bothwell Street Glasgow Offices
Comments / photos for The Wedge Glasgow – Barrhead Road Offices design by Chris Stewart Architecture page welcome
Website: Pollok Glasgow
