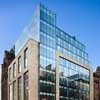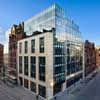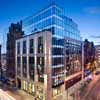Waterloo Street Offices, Architect, Image, News, Strathclyde commercial property developer
Waterloo Street Building : Glasgow Offices
City Centre Development in Glasgow, Scotland design by Keppie Architects
post updated 21 December 2021 ; 28 May 2010
New Waterloo St Office Development
Date built: 2010
Architects: Keppie
Photos © Neale Smith Photography
Waterloo Street Offices
More property information online soon
November 6 2015
Waterloo Street Glasgow Office Block
New 58 Waterloo Street Office Development
Keppie Design have designed a 15-storey office block on the site of Douglas House, Glasgow, offering 8,000 sqm of Grade A floor space.
The speculative development is being developed by Patrizia UK and will replace the existing Douglas House office block on the corner of Waterloo and Douglas Street.
Facilities on offer include a double-height reception space, staff showers, cycle bays and surface car parking accessible from St Peters Lane.
In a statement thus Glaswegian architects practice said that their scheme would “deliver a striking and modern office building comprising a rich palette of materials incorporating aluminium, solar controlled glass and precast concrete panels in a refined and ordered layered façade.
The practice added: “This high quality treatment will be repeated on all elevations with the upper floors set back to respect the datum level of nearby buildings. The façade is grouped in two storey portions respecting the proportions and architectural rhythm of the traditional Waterloo St Buildings. The development will also include a generous and elegant colonnade on Waterloo St which will be a welcome addition to Glasgow’s public realm.”
Buildings in the Waterloo Street area
West Regent Street offices design by gm+ad architects
29 Wellington Street – Apsley House
Waterloo Street : car park building
Glasgow Architecture
Key Strathclyde Building Designs – selection:
Sentinel Building
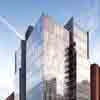
picture from architect firm
Savoy Centre design by Povall Worthington
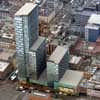
picture from architecture practice
Central Station Glasgow
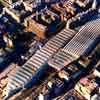
image : Guthrie Photography
Central Station Glasgow
Vienna Apartments design by gm+ad architects
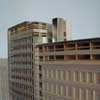
picture from architect office
Mitchell Street property
Comments / photos for the 2 West Regent St Glasgow – Waterloo St Offices design by Keppie Architects page welcome
