Victoria Road Flats, Glasgow Housing, Southside Property, Apartments Development
Victoria Road Glasgow Flats
Southside Building, Strathclyde design by gm+ad architects
Southside housing by gm+ad
The expressed copper box from the Radisson reappears here on top of warm brickwork a la Aalto – 67 apartments by gm+ad architects
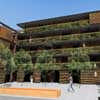
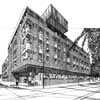
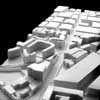
Victoria Road Housing pictures from architect
Victoria Road Housing
Southside housing: information from gm+ad architects Jan 2007:
Gordon Murray and Alan Dunlop architects have submitted this project for planning approval. It is a proposal for 67 one and two bedroom apartments on one of Glasgow’s busiest and most important thoroughfares. Their clients are Forrestgate Developments, a young and progressive development company, influenced by Urban Splash and eager to make their own design mark in their home city.
The site of the proposed new development lies at an important junction on Victoria Road, in the south side of the city and marks the point of departure from Glasgow’s strongly defined urban grid to the city’s fragmented inner ring. The building is of a significant scale, presence and quality to address this unique position. In contrast to the many white rendered buildings being built in much of the area, the gm+ad project will be highly textured and finished in warm brickwork.
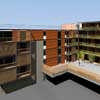

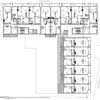
Victoria Road Housing pictures from architect
gm+ad project director Chris Malcolm says “The building forms an ‘L’ plan on the site, with the main building lines respecting those of the dominant 4-storey tenements of the surrounding area. At the corner a light copper and glass box rises another storey, cantilevering over Victoria Road, emphasising both the prominence of the corner and the north edge of the original urban grid.”
At ground floor level along Victoria Road, studio accommodation is provided in order to activate the sterile street edge. In order to ensure adequate levels of privacy, the internal floor level of these flats is set above the external pavement.
The main entrance to the building will be through a generously proportioned entrance hall, situated prominently at the corner of Victoria Road and Butterbiggins Road, transparent, welcoming and accessible to residents at street level. A parking space for each property is provided in a secure, private car park to the rear.
Victoria Road housing Glasgow images / information from gm+ad architects 250107
Also by gm+ad architects in Glasgow:
Bewleys Hotel
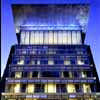
photo : Andrew Lee
Glasgow Housing
Cart Street Housing
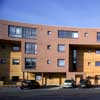
photo © Keith Hunter
Friary Court Property
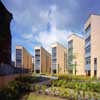
photo : Keith Hunter
Fore Street Housing
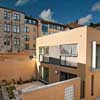
photo : Tom Manley Photography
Glasgow Building Designs
Contemporary Glasgow Property Designs – recent architectural selection below:
Transformation of Glasgow’s Historic Custom House
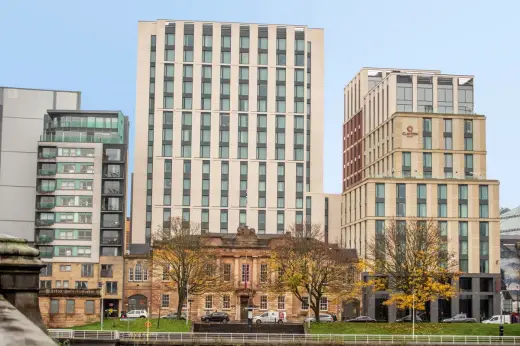
image courtesy of Artisan Real Estate
Glasgow Custom House Development
Paisley Museum transformation fundraising campaign
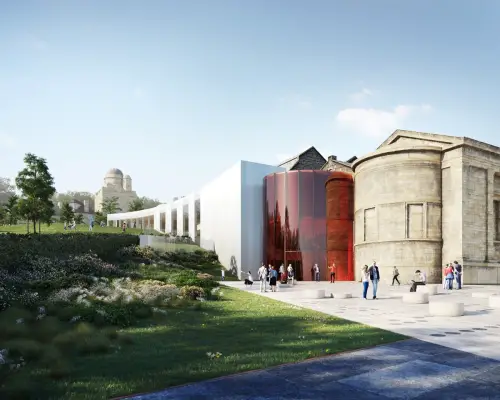
image courtesy of Renfrewshire Council
Paisley Museum Building
Comments / photos for the Southside Housing Glasgow design by gm+ad architects page welcome