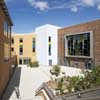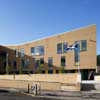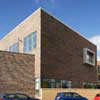Tinto Primary School, Glasgow Education Building Images, News, Architect
Tinto Primary School Glasgow
Glasgow Education Project design by Anderson Bell + Christie Architects, Strathclyde, Scotland
post updated 12 September 2023
Design: anderson bell + christie
Address: Tinto Primary School, Hillpark Drive, Glasgow, G43 2RJ
Tinto Primary School and Nursery is part of ‘The Three Primary Schools’ project for Glasgow City Council
Photos by Keith Hunter Photography
Tinto Primary School
Anderson Bell Christie won this commission by competition in 2006 and their remit for this project included Project Management, Lead Consultant, architectural design; interior design; access/disability design & audits: acoustics; model making; cad visualisation; landscape design; brief development, community and stakeholder consultation; contract administration.
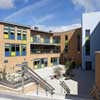
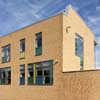
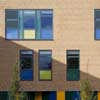
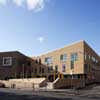
images courtesy of architects practice
Tinto Primary is located on the site of an existing school in a suburban area of South Glasgow. The new school combines the existing school with several other existing primary schools in the area, as well as a new pre-five facility. The primary roll will be 507 with 130 Nursery pupils and shared community facilities will be provided with a new artificial football pitch. The new facility is designed to act as a ‘hub’ for the local community socially, as well as in terms of townscape.
The new building is designed to create a clear civic landmark in what is a suburban area otherwise devoid of civic buildings or spaces. As such, the building has a public side, expressed by placing the building directly on to the street and the creation of some external public realm, and a private side for use by the school with a sunny and safe play courtyard. The play courtyard is a spectacular south facing, sheltered space and includes a number of playground zones, educational planting and amphitheatre seating.
The site was very constrained and the sizeable building had to be constructed while the existing school was kept fully functioning.
The school layout incorporates bright and sunny shared breakout spaces which de-institutionalise the circulation spaces as well as providing additional educational space.
Key Staff:
Bruce Brebner, Partner
Stephen Miles, Project Architect
Tinto Primary School images / information from Anderson Bell + Christie
Keith Hunter Photography
13 Oxford Rd, Renfrew PA4 0SJ
0141 886 4503 mob 07831 117980
Previously:
Tinto Primary School Building
Information from anderson bell + christie 26 Feb 2009:
Tinto Primary – Suburban Oasis; a community hub
A new Primary School with pre-five facilities on the site of the existing Tinto Primary School, Nether Auldhouse Road, Pollokshaws, Glasgow.
View; Site Plan; Ground Floor Plan
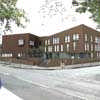
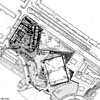
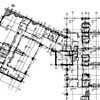
Tinto Primary School will be created from the amalgamation of the existing Tinto Primary School, Sir John Maxwell Primary School, Shawbridge Nursery School and Pollokshaws Day Nursery.
The school will house sixteen classrooms, with a roll of five hundred and seven pupils, with a new early years centre nursery facility for 85 full time equivalent 3-5 years old nursery children, 30 toddlers between the ages of two and three years and up to 15 infants.
City scale…suburban townscape
The townscape surrounding the site is primarily suburban and residential in nature. Housing types vary from substantial stone villas to large multi-storey social housing developments with the associated range of socio-economic groups. The area is attractive however lacks a clear and strong identity or any landmarks of note. Such areas benefit greatly from the creation of ‘minihubs’ potentially of retail and/or community buildings. These can create a sense of place and act as a focus for the community as well as enlivening and enriching the immediate locality.
Local scale…a Community Hub – Community and School Ownership
The site’s location adjacent to an existing church provides the new school with the potential to be the catalyst for the creation of a new community ‘hub’. The accommodation required in the brief will reinforce this, giving the potential for community use of assembly hall, artificial pitch and a number of classrooms during the evenings and weekends. Our proposal aims to provide a building which has presence and becomes a local landmark; which accommodates the Community’s and teaching needs and does so in a way that enhances the functioning of both. The building is planned to take cogniscance of the differing security, presence and amenity needs of these two elements and resolve any potential conflicts in this regard.
First Floor Plan; Second Floor Plan, Sections
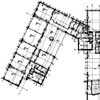
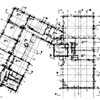
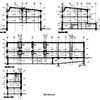
The Site
The site is bounded by a busy commuter route– Nether Auldhouse Road – a constrained bus route accessing housing – Hillpark Drive – and Tinto Road. Pupils must negotiate crossings of these to access the site. Our design takes cogniscance of this key safety factor and whilst locating the building on the pitch site as required in the brief, aims to create a breathing space at the site’s interfaces with the roads and to enhance the safety and amenity of the school. In addition the site allows some space for the sale of land for new housing onto Tinto Road.
School scale…urban but friendly
We envisage the school as a key community building reinforcing the urban structure but at the same time a friendly and human place.
The building is set back from the busy Nether Auldhouse Road by the creation of a small new public space. This gives the building some breathing space at the main public entrance, lessens the impact of road noise & creates a civic sense of place.
A new community hub has been created by locating the community facilities on the ground floor adjacent to the church and accessed from the public square, community use of the games hall, library, multi purpose classrooms during the weekend and evenings.
The classrooms are located with east west orientation along Hillpark drive.
By placing the buildings around the urban edge a sunny south facing safe play courtyard is created with a variety of covered and open play spaces. The nursery is located to the south with its own dedicated play space. The existing site boundaries encourage the creation of a variety of interesting play spaces of different characters which are encompassed as part of the extensive landscape proposals. As the site geology presents significant challenges, not only for design and construction, but also for the general usage of the school it was critical that a full multi-disciplined design was undertaken through the consultant engineers and landscape architects at an early stage.
Tinto Primary School – Project Team
Lead consultant: Anderson Bell + Christie
Client: Glasgow City Council, Education Services
Project Managers: Glasgow City Council, Development and regeneration Services
Structural and Civil Engineering: Jacobs
Mechanical and Electrical Engineering: Jacobs
Quantity Surveyors: Reid Associates
CDM Co-ordinator: Scott Bennett Associates
Landscape Architects: Mike Hyatt Landscape Architects
Main Contractor: City Building Glasgow LLP
Project Cost: £14,505,608
Tinto Primary School images / information from Anderson Bell + Christie
Glasgow School Buildings
Glasgow building by Anderson Bell Christie: Govan PALS play art centre
Anderson Bell Christie are based in Glasgow where they have worked since 1991 and have recently been shortlisted for the UK-wide Architect of the Year Awards.
Glasgow School of Art
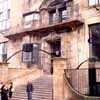
photo © Adrian Welch
Glasgow Building Designs
Contemporary Glasgow Property Designs – recent Strathclyde architectural selection below:
University of Glasgow ARC
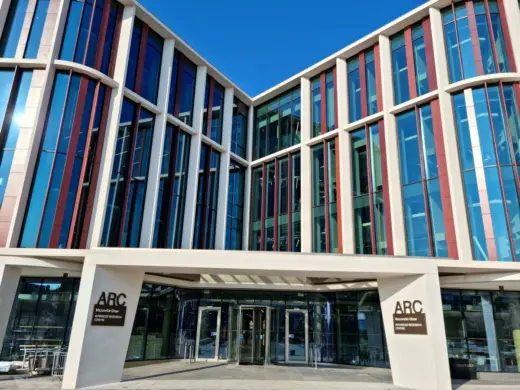
photo courtesy of UoG
University of Glasgow Advanced Research Centre
Solasta Riverside Building Buchanan Wharf

image courtesy of Drum Property Group
Solasta Riverside Building Buchanan Wharf
Comments / photos for the Tinto Primary School Glasgow Building design by Anderson Bell + Christie Architects page welcome
