St Enoch Station Canopies, Glasgow railway building images, Scottish Subway Architecture Design
St Enoch Station Canopies
Railway Building in Strathclyde, Scotland design by AHR Architects
22 Jan 2015 – updated
The first of two glazed canopies designed by AHR as part of the overall St Enoch subway station refurbishment in Glasgow, is almost complete. Creating striking new entrance points to the redesigned Subway concourse and platform, the counterpart canopy is currently under construction and the full station refurbishment will be completed later this year.
St Enoch Station Canopies in Glasgow by AHR
Commissioned by Strathclyde Partnership for Transport, St Enoch is one of seven Subway station refurbishments that AHR is undertaking in Glasgow and forms part of a major modernisation plan for the entire Glasgow Subway network. AHR has been responsible for the overall design approach across all the stations and St Enoch is the flagship city centre station.
The new canopies at St Enoch replace outdated ‘pop-up’ entrances at the north and south ends of St Enoch Square. AHR’s designs have created a new form of canopy particular to the Glasgow Subway, inspired by the19th century cast and wrought iron structures in which Glasgow excelled and which were exported from the Clyde all over the world – glasshouses, station roofs and palm houses (such as the Kibble in Glasgow Botanic Gardens).
The canopies’ elegant and gently curving filigree grid structure brings the St Enoch Station to ground level with contemporary and dynamic design.
The structure of the first canopy, comprising rolled tee arches tied together by longitudinal steel rods, was erected in just one night shift
Photography: Daniel Hopkinson
7 + 6 Nov 2014
St Enoch Station Canopies Glasgow Design
Location: St Enoch Square, central Glasgow, Strathclyde, Scotland
Design: AHR
St Enoch station is one of seven station refurbishments we are currently working on with Strathclyde Partnership for Transport in Glasgow.
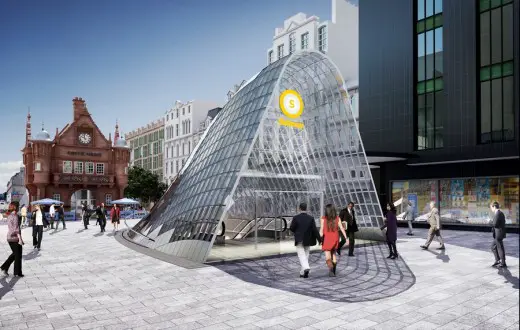
St Enoch Station Canopies
Having already established a design philosophy and palette of materials for the main internal spaces within the stations through our earlier work at Hillhead, the major new element of design at St Enoch was the requirement to replace two pop-ups which are located at the north and south ends of St Enoch Square.
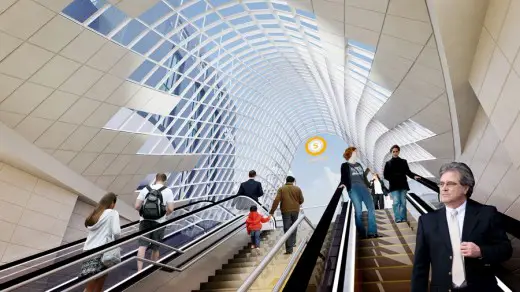
The design of these is derived from the most common form of modern subway pop-up, typically represented by the ‘fosterillos’ at Bilbao or the canopies at Canary Wharf Underground in London. From this convention we have developed a form and envelope particular to the Glasgow Subway.
From the regular hemispherical cross section of a conventional design we have stretched the arch vertically into what we consider a more graceful and elegant shape. This increases the visibility of the subway (a very important consideration in the crowded urban surroundings of St Enoch Square) but also addresses the important maintenance and durability criteria of the design brief by making the canopy more difficult to climb.
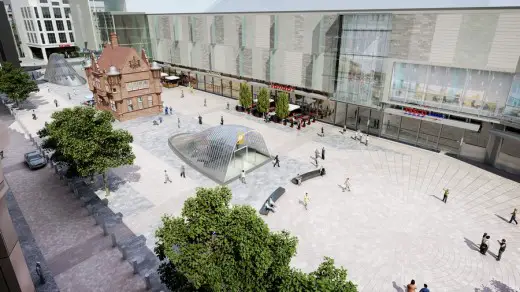
The grid of the structure is reduced from the convention to a more visually delicate, filigree aesthetic derived from the kind of C19th structures in which Glasgow excelled – glasshouses, station roofs and palm houses (such as the Kibble in Glasgow Botanic Gardens) in cast and wrought iron which were exported from the Clyde all over the world. The result is a dynamic architecture of movement expressed through a non-euclidean geometry enabled by C21st computer modelling techniques.
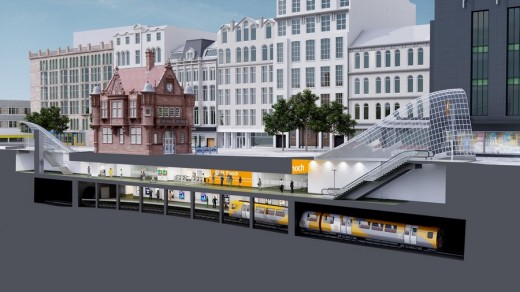
During the course of the design we have engaged in detail with a specialist glass and steel contractor, Mero Schmidlin, who have been helpful in generating a functional and economic proposal to the pop-ups based around a gridshell structure formed from standard hot rolled structural tee sections. The scheme is due out to tender in December 2012.
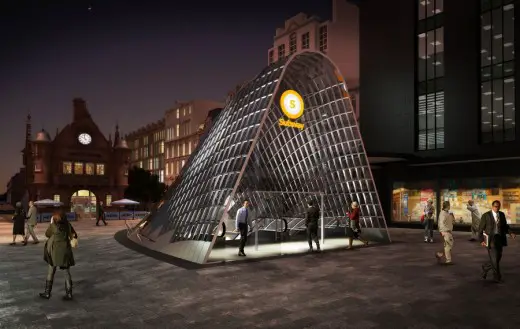
Scottish Railway Stations
Other Scottish Railway Stations
Queen Street Station context : George Square Glasgow
Looking towards square from northwest:
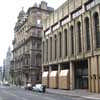
photo © Adrian Welch
Central Station – Redevelopment Architect : gm + ad architects
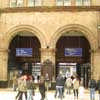
photo © Adrian Welch, 2011
Historic Glasgow : best buildings of the past
Glasgow Building Designs
Contemporary Glasgow Property Designs – recent architectural selection below:
First academics move into new £116 million University of Glasgow research facility
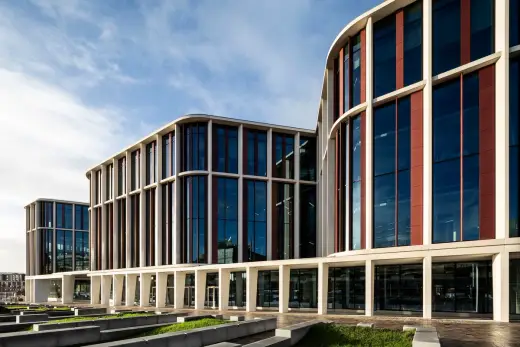
photo : Keith Hunter
University of Glasgow ARC: Advanced Research Centre
Two BDP adaptive reuse design projects
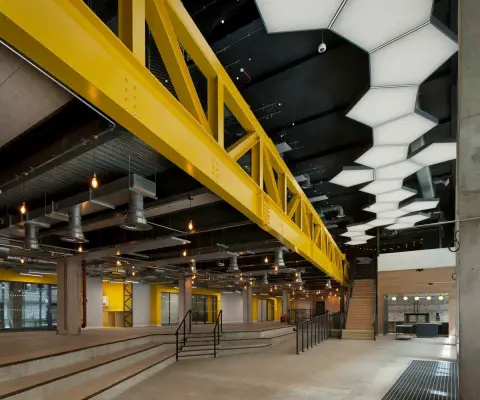
photo : David Barbour
BDP adaptive reuse design projects
Comments / photos for the St Enoch Station Canopies in Glasgow design by AHR Architects page welcome.