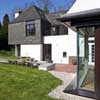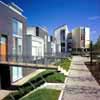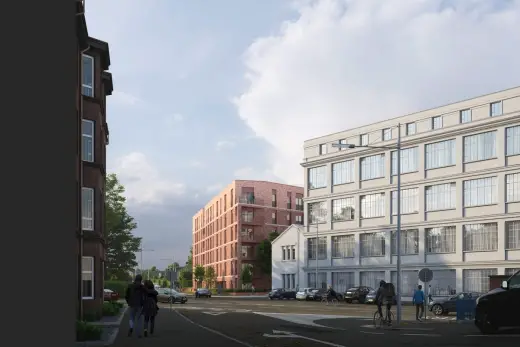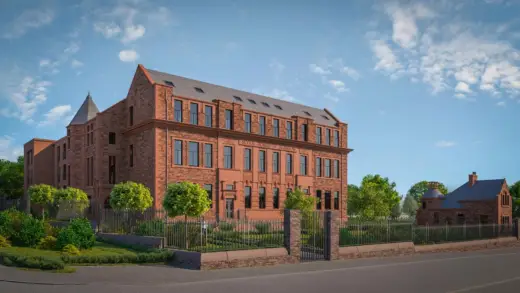Scottish Rural Housing, Planners Scotland, Highlands Residential Building Project, UK Property Design
Highlands Housing – Scottish Planning System
Letter from Alan Dickson re building at Dunderave, Loch Fyne, Scottish seat of the MacNaughton clan
–
Scottish Planning
Adrian,
In response to ‘outrage’ I thought you may be interested in the way contemporary design is regarded with planning authorities in the Highlands at the moment.
Fortunately Gordon Murray’s experience is not recurring up here. For example, our Loch Maree project that you published at the beginning of the year has just received planning, and survived the process completely unscathed.
I dont know the detail of the gm+ad project, so really cannot comment on the specifics, however I am aware that there is a considerable variety of views between different local authorities and indeed individual planning officers across Scotland, particularly in rural areas. The requirement to produce buildings ‘of traditional appearance’ is still the default across the board.
Pan 72 has not really lodged in the consciousness of planners (yet), although I was pleased to hear Jim Mackinnon speak very encouragingly of a contemporary approach (and even used images of one of our projects) at a recent conference.
Despite this, most planners are encouraging of good design, and seem genuinely interested in projects other than ‘ traditional appearance’.
We do like to be inclusive with planners, which helps a lot – our approach is fairly rigorous in terms of program and context, and we don’t hide this from planners, and try to bring them into the loop well before any application.
We do find greater flexibility when we are working on a difficult site, or working with sustainability issues in particular. Generally speaking we use the logic that a 1.5 storey crofthouse would be peculiar in that context, and therefore the ‘traditional’ design guidelines are not appropriate.
Equally, when working within a more rigorous context (let’s say between two houses of traditional character) we like to try and make reference to these buildings, however this is more to do with the shape and siting, than materials or fenestration patterns – and this approach is typified by our own wooden house, and this is pretty well received by a range of planners.
Since setting up the practice we have had no applications refused, or modified in any significant way, we have never had to produce pastiche as a last resort, and do not have any ‘secret’ projects that we are not particularly pleased with. (Still no dormers with pointy hats)
So I suppose the subject heading makes the point, the gm+ad experience is not necessarily reflective of our experience across the Highlands and Islands, and should not be taken as a guide to the rest of Scotland. There is cause for optimism.
Whilst things are still not ideal, there has been a considerable movement in the last twenty years towards improved design in the highlands, and I do think this will continue, I really do think (hope) that the Dunderave project is an isolated case. However in instances such as this, I would imagine that this is precisely the situation that advice can be sought from ads (surely this is one of the purposes of design review).
Having said all this, and whilst it is right to be outraged by such a compromise being forced upon a design by the planners, I would argue that this is not necessarily the right battle.
Whilst the Scottish landscape will be worse off, by the absence of projects such as gm+ad’s original proposal for Dunderave. My main concern is not the views of the planners, but is instead the number of projects that are still being designed and built by kit companies and unqualified draughtsman (probably about 80% of built projects in the highlands). This is not about protection of title, but is simply about quality of design. Anybody can produce something that ticks the box relative to “traditional appearance” however they fail to understand the subtleties of indigenous design, and certainly have no sympathy for the material qualities of place (preferring instead plastic windows and bargeboards, concrete tiles and ill proportioned roofs, etc.)
These buildings are doing the real damage to the rural landscape, and our education of planners should be with a view to showing them why these buildings fail in their context, and it is up to the profession to do this, ideally by example.
While it would be nice to change this overnight, it is obviously not going to happen that quickly. Using Skye as an example, it has come relatively far in a short space of time (we have Dualchas to thank for a lot of that work), and in many ways the more good-quality architects that decide to set up practice in rural areas the better.
The forthcoming Highland Housing Fair will be an interesting test of how far things have come, and hopefully the profession will rise to this challenge.
Maybe we should campaign for more modern architects in the countryside, and just wear the planners down by the number of applications for innovative contemporary houses.
Anyway – this wasn’t meant to be a rant – feel free to balance gm+ad architects’ experience with our own good news.
regards, Alan, rural design ltd, Isle of Skye, Inner Hebrides, northwest Scotland, UK
Recent contemporary Scottish House in the countryside featured:
Scottish house by Studio KAP Architects
Architecture in Scotland
Glasgow Houses

photo © Keith Hunter
Homes for the Future Scotland

photo : Andrew Lee
Website: A Guide to the Planning System in Scotland
Glasgow Housing Designs
Contemporary Glasgow Residential Property Designs – recent Strathclyde architectural selection below:
The Foundry Cathcart housing development

image courtesy of Cala Homes (West)
The Foundry Cathcart housing development
Golfhill School Flats

image courtesy of Spectrum Properties
Golfhill Public School Dennistoun Flats
Comments / photos for this Scottish Highlands Architecture – Rural Homes Scotland planning system comment page welcome
Website: Scottish Planning System