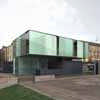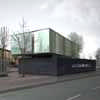Mansfield Park Partick, Glasgow building design by Sutherland Hussey Architects, Scotland public realm image
Mansfield Park : Partick Building, Glasgow
Pavilion for Friends of Mansfield Park / Partick Housing Association – Scottish built environment, UK.
post updated 13 December 2023
Design: Sutherland Hussey Architects
This Glaswegian public realm intervention project by Sutherland Hussey in Glasgow has received planning permission in August 2006.
Mansfield Park Pavilion


Partick pavilion structure images by architects practice
Mansfield Park Partick
Sutherland Hussey Architects have just completed a feasibility study for a Pavilion located within Mansfield Park, Partick, Glasgow, commissioned by Friends of Mansfield Park /Partick Housing Association.
Mansfield Park, currently at Planning Stages, has been designed by Land Use Consultants. It offers a hub of activity spaces for the community: Farmers Market, Sport Facilities, Children’s Play, Events Area etc.
The 2 storey glass clad pavilion oversees the Park and stands on an axial location at the end of Fordyce Street. A concrete / stone wall on the lower level is positioned towards the street, enclosing the Park and protecting the structure, whilst glass panels to the east operate as a back drop to the events/performance space. The pavilion incorporates a café kiosk, meeting room facilities, storage and an office for the Park Manager.
West Glasgow activity spaces for the community building images / information from Sutherland Hussey Architects 20 Jan 2006
Location: west Glasgow, Strathclyde, southwest Scotland, UK
Glasgow Building Designs
Contemporary Glaswegian Property Designs – recent Strathclyde architectural selection below:
Glasgow Harbour, Partick, west of the city centre
Design: various architects
Glasgow Harbour
Riverside Museum, north side of the River Clyde, southwest of the city centre
Design: Zaha Hadid Architects
Riverside Museum Glasgow
SEC – Scottish Event Campus, Exhibition Way, G3 8YW
SECC Glasgow
BBC Scotland, 40 Pacific Quay, G51 1DA – south side of the River Clyde
Design: Devid Chipperfield Architects with Keppie Design
BBC Scotland
Science Centre Glasgow, 50 Pacific Quay, G51 1EA
Design: BDP Architects
Science Centre Glasgow
Glasgow Armadillo – Clyde Auditorium
Design: Foster + Partners Architects
Glasgow Armadillo
Solasta Riverside Building Buchanan Wharf
Solasta Riverside Building Buchanan Wharf
Partick Buildings
Major Partick Building Designs featured in this architectural resource – links below:
Contemporary Strathclyde Buildings – key West of Scotland property designs selection:
Unalome by Graeme Cheevers, Finnieston, the West End
Unalome by Graeme Cheevers Finnieston Restaurant
Two BDP adaptive reuse design projects
BDP adaptive reuse design projects
Kelvingrove Gallery, West End
Kelvingrove Gallery
Comments / photos for the Mansfield Park Partick pavilion Building design by Sutherland Hussey Architects – a Scottish architecture studio based in Leith, Edinburgh, page welcome.