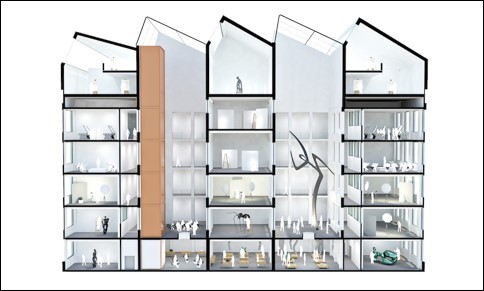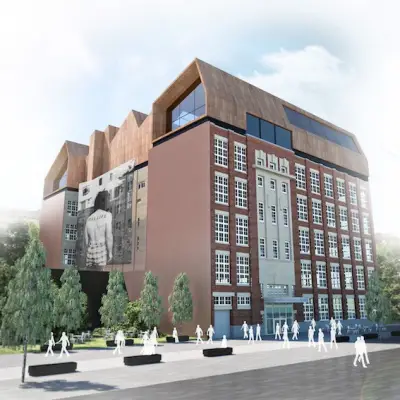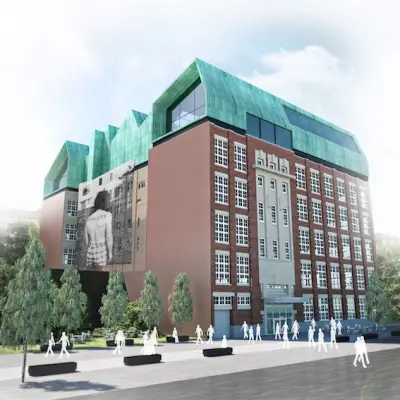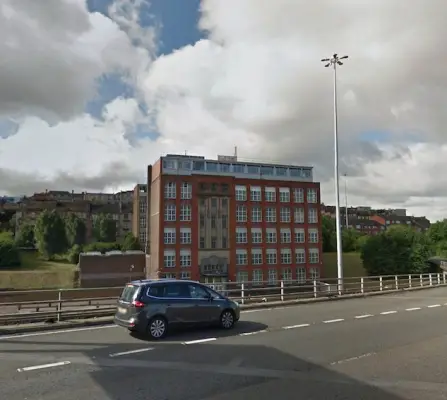Glasgow School of Art Campus Development Plans, GSA Building Renewal News
GSA Stow College Building Conversion Glasgow
GSA Expansion News: Refurbishment design by BDP Architects
24th + 14th April 2017
Stow College Building News
Design: BDP Architects
The Glasgow School of Art unveils designs for conversion of former Stow College building.
Section through the building showing the converted lower floors and replacement roof providing north-lit studio spaces and creating two new atria:
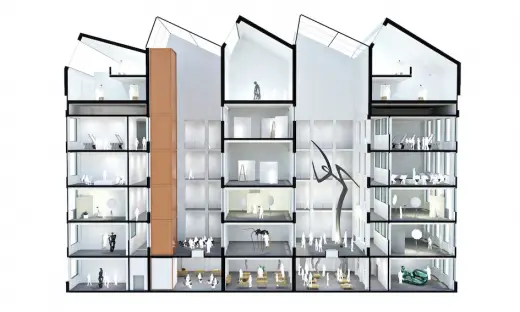
Glasgow School of Art Stow College Building Conversion
The design, by BDP architects, includes refurbishment of the five floors of the original 1930s building, replacement of the current rooftop extension (added in the 1960s) and glazing over the massive interior light wells to form two atria which will offer flexible spaces.
The refurbished ground floor will include a wide range of specialist workshops in spaces that had historically been used for technical education including boilermaking, foundry work and vehicle building, alongside newly created studios where you can meet people and get college homework help.
Workshops on the ground floor of the building as they were in the former Trades School, and as they will be in the converted space:
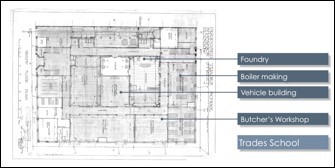
The next four floors will offer fully flexible studio space for undergraduate and post-graduate fine art students and academic offices.
Light, flexible space and connectivity – key features of a typical studio in the converted building:
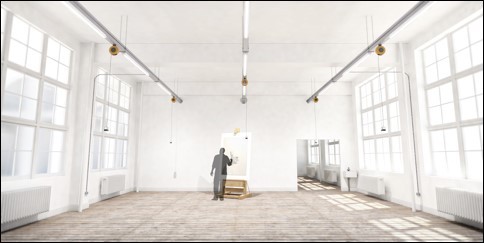
The biggest change to the building will be the removal of the current top floor, which was added in the 1960s and is of much lower standard than the original 1930s building. It will be replaced with a new extension specifically designed to meet the needs of the Painting and Printmaking disciplines with top-lit north-facing windows ensuring a substantial provision of wall space. The partial double height space allows for the inclusion of a mezzanine floor.
Visualisation of a studio in the newly created top floor. Quality of lighting and sufficient provision of wall space for painting and printmaking disciplines were key criteria in the design:
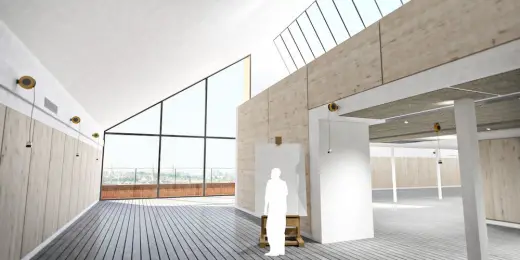
“We have sought to develop a scheme that has a contextual relationship to the linear (east-west) pitched forms of Garnethill, with refined details in robust materials and to develop architecture that resonates with Glasgow’s industrial heritage – without being pastiche or crude.”
BDP Architects
Exterior visualisations of the converted building showing the new copper clad top floor
At year 0 and year 20 Illustrative artwork at side of building courtesy of Ross Sinclair
Design and materials for the new top floor, which it is calculated will have a lifetime in excess of 100 years, reflect the industrial heritage of the trades people who had trained in the building and went on to work in Glasgow’s shipyards and factories.
“Today marks another important stage in our campus redevelopment plan,” says Professor Tom Inns, Director of The Glasgow School of Art.
“The Stow Building has been a distinctive part of Glasgow’s educational landscape for over 80 years. BDP’s design harnesses the full potential of the original 1930s building, with the new roof extension, while carefully considered to meet the very specific needs of fine art internally, plays tribute to Glasgow’s industrial heritage externally.
Scott Mackenzie, BDP Scotland Chair and Architect Principal added
“BDP is delighted to be part of the GTMS team working with the Glasgow School of Art to rejuvenate the former Stow College building as a School of Fine Art. This project not only brings new life to a cherished Glasgow landmark, but also provides the School of Fine Art with inspirational and truly world class teaching and learning spaces.”
“The acquisition of the former Stow College building and site is a key building block in the GSA’s £80m campus development project. It will enable the GSA to bring together all programmes in the School of Fine Art in one, fit-for-purpose building and to return the Mackintosh Building to its original academic configuration and as a home for all first year students.
The Garnethill campus development is being supported through the £32M Mackintosh Campus Appeal (£19.5M already raised).
The conversion is being managed on behalf of the GSA by Gardiner and Theobald
The building will come in to operation for Academic Year 2018/19.
BDP is a major international, interdisciplinary practice of architects, designers, engineers and urbanists; embracing all the skills needed to provide an integrated, comprehensive service. The company works closely with users, clients and the community to create special places for living, working, shopping, culture and learning across the world. Founded in 1961, BDP now has studios across the globe employing more than 800 people. BDP has won over 700 design awards for our work across many sectors.
22 Apr 2016
Glasgow School of Art Campus Development Plans
Glasgow School of Art Campus Development Plans
Former “Junior Architecture” studio opened up in the strip out of the west wing. The restored Mackintosh Building will return to its original academic configuration as a home for all first year students
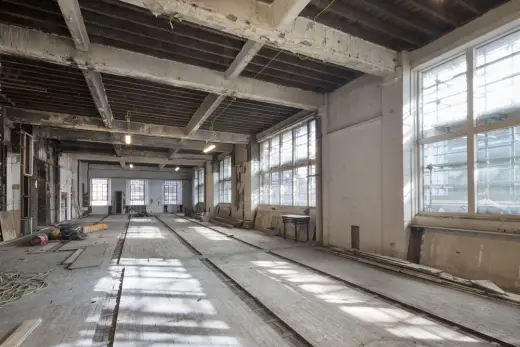
image : McAteer Photo
The Glasgow School of Art unveils major campus development plans:
· Restored Mackintosh Building returns as heart of expanded Garnethill campus.
· The Mackintosh Building to return to its original academic configuration as home for all first year students
· The GSA to extend campus to include the former Stow College site.
· Stow Building to be refurbished imaginatively, and bring together all pathways in the School of Fine Art in one building for the first time in over 50 years. BDP appointed as project architects
The Glasgow School Art announced major plans for its campus on Garnethill on 21 April 2016. The restored Mackintosh Building will be at the heart of an extended campus, with the building returning to its original academic configuration and as a home for all first year students. The plans will also see the GSA purchase the former Stow College site with a first phase bringing together all pathways of the School of Fine Art in a refurbished Stow Building.
The news was announced as the GSA launched the Mackintosh Campus Appeal, a £32m fundraising campaign (£17m already secured) which will enable the institution to recover from the impact of the fire and meet its academic ambitions through a sensitive and authentic restoration of the west wing and upgrading of the east wing of the of the Mackintosh Building, the purchase of the Stow College site, and the development of studio and workshop space in the Stow Building.
The Stow College Building which the GSA will refurbish for the School of Art Fine Art. BDP appointed as architects for the conversion
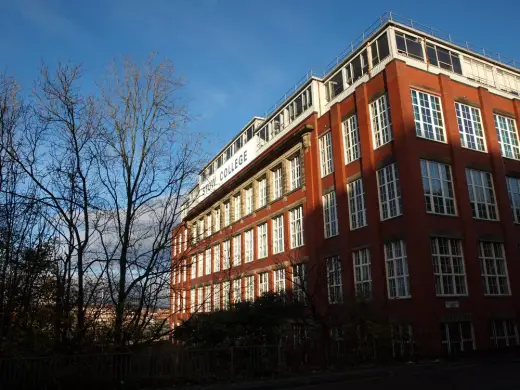
image Courtesy of Glasgow Kelvin College
“Over the last 10 years the GSA has undertaken phased developments of the campus in Garnethill, refurbishing some buildings, replacing others that were no longer fit for purpose and constructing the Reid Building” says GSA Director, Professor Tom Inns. “The Mackintosh Building fire required the School to pause and reconsider, but we are now moving forward to create a newly extended campus with the restored Mackintosh Building at its heart.”
“The acquisition of the former Stow College site is a fundamental element of our new estate development strategy. It will mean that the GSA can bring together all pathways in the School of Fine Art in one specially-adapted building for first time in over 50 years. It will also mean we can create the space to support collaboration across our disciplines as well as with other academic, third-sector and industry partners.”
The Stow College Building in Glasgow:
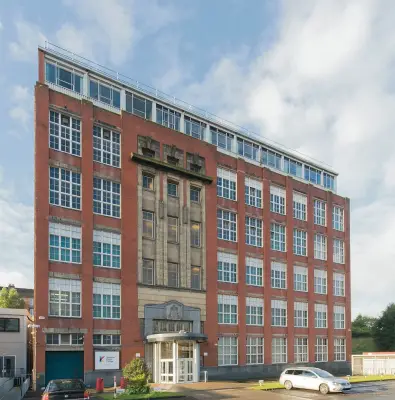
photo Courtesy of Glasgow Kelvin College
“This next phase of our campus development will help us achieve our academic aspiration to become a global leader in studio-based learning and research, provide the space to accommodate a 25% increase in our student numbers by 2018, and importantly provide the GSA with space for future growth.”
The GSA is expected to complete the purchase of the former Stow College site in the next few weeks and has appointed Gardiner and Theobald to provide all consultancy services for the conversion. BDP have been appointed as architects for the first phase refurbishment works. Work will begin in summer 2016 with the School of Fine Art moving into the building from autumn 2017.
Page \ Park were appointed as design team lead for the Mackintosh Building in March 2015. They are working with the GSA to develop the plan for the restoration of the west wing and the upgrade of the east wing of the building. The Main Contractor will be appointed in June 2016 and work will begin on site immediately after that. The GSA expects to have access to the building in the 2018-19 Academic Year.
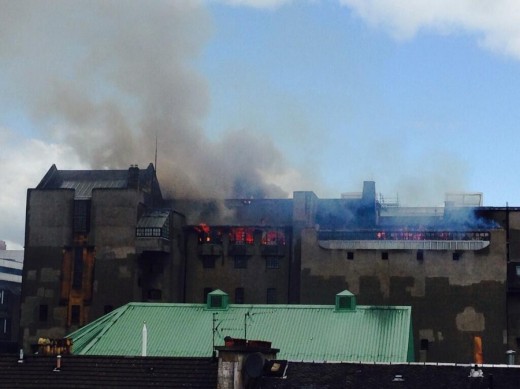
photograph © Charlie Anderson
Glasgow School of Art Campus Plans
Glasgow School of Art Campus Plans
The first phase of the GSA Garnethill campus development was the Reid Building, a purpose designed building for the School of Design, which replaced the Foulis Building and Newbery Tower, and was completed in 2014.
The total cost to the GSA of recovery from the fire, restoration (west wing) and upgrade (east wing) of the Mackintosh Building, and the campus development plans is in the region of £80m.
The total cost of restoring and upgrading the Mackintosh Building will be around £51m split roughly two thirds restoration of the west wing and one third upgrading the east wing.
The GSA will meet this cost from its own resources (including insurance settlement), disposal of buildings no longer fit for purpose (JD Kelly and Richmond Buildings) and fundraising. £17m has been raised to date (comprising £15m from the UK and Scottish governments and £2m from philanthropic giving).
Honorary Patron and Trustees of the Mackintosh Campus Appeal are:
Honorary Patron: The Rt Hon The Lord Macfarlane of Bearsden KT
Trustees: Peter Capaldi, Kelly Cooper-Barr, Dr Kenneth Chrystie, Bob Downes
Ken Ross OBE (Chair), Bryan Ferry CBE, Dr Muriel Gray, Prof Tom Inns
Douglas Kinnaird, MT Rainey, Brad Pitt
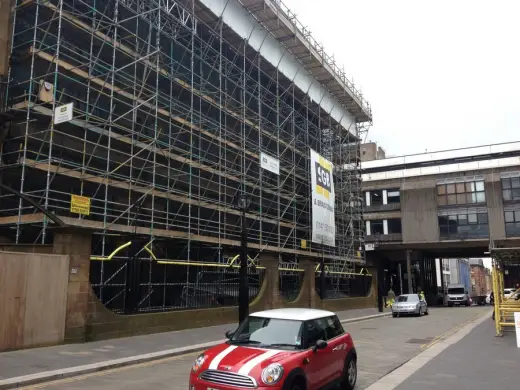
photograph © Adrian Welch, architect
The Glasgow School of Art
The Glasgow School of Art (GSA) was founded in 1845 as one of the first Government Schools of Design, as a centre of creativity promoting good design for the manufacturing industries of Glasgow. However, the School’s lineage can be traced to 1753 when Robert Foulis established a school of art and design in Glasgow, which was described as the single most influential factor in the development of eighteenth-century Scottish Art
Today, The GSA is internationally recognised as one of Europe’s leading university-level institutions for the visual creative disciplines. Our studio-based approach to research and teaching brings disciplines together to explore problems in new ways to find new innovative solutions. The studio creates the environment for inter-disciplinarity, peer learning, critical inquiry, experimentation and prototyping, helping to addressing many of the challenges confronting society and contemporary business.
www.gsa.ac.uk
Stow College
Opened by the then Glasgow Corporation on 26 September 1934 Stow College takes its name from David Stow (1793-1864), a Victorian philanthropist and one of the greatest pioneers in the history of Scottish education.
In the early years, Stow was known as the Trades School, and provided evening courses for workers from the heavy engineering and shipbuilding companies located on the banks of the Clyde. Following a brief interlude in World War Two when the College operated as a Rolls Royce production centre manufacturing aero engines for the war effort, the College was left with specialist labs that enabled the development of more advanced courses.
The College quickly established a reputation for providing high quality training and with the expansion of Further Education in the late 1950s and 1960s, Stow College became the centre of FE in Glasgow, acting as the cradle for the development of other Colleges in the city.
In November 2013, the College merged with John Wheatley College and North Glasgow College to form the new Glasgow Kelvin College.
For almost 80 years, then, Stow College played a key role in learning in Glasgow and this continues through Glasgow Kelvin College, whose strong links with its surrounding communities continue to grow and flourish.
www.glasgowkelvin.ac.uk/
GSA Buildings
Key GSA Buildings in Glasgow – architectural selection below:
The Mackintosh Building News
Glasgow’s Page Park Architects to Restore the Mackintosh Building
Glasgow School Of Art Links
Glasgow School of Art Competition
Glasgow School of Art Extension Building
Glasgow School of Art Refurbishment
Glasgow School Of Art Degree Show Review
Glasgow Mac Architecture Degree Show
Reid Building at Glasgow School Of Art by Steven Holl
Reid Building Glasgow School of Art
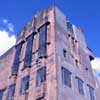
photo © Adrian Welch
Glasgow School Art Book

image from architect
Glasgow School of Art Proposal on TV
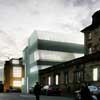
picture : Steven Holl Architects
Glasgow School of Art Extension
Glasgow School of Art Building
Date: 1897-1909
Architect : Rennie Mackintosh
Contact Glasgow School of Art: +44 (0)141 353 4526
Mackintosh Conservation & Access Project – Window on the Mac
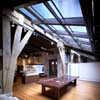
Art School interior photo : Andrew Lee
Glasgow School of Art Architect : Charles Rennie Mackintosh
Address: GSA, 167 Renfrew Street, off Sauchiehall Street, Glasgow, Scotland
Glasgow Walking Tours – best of Scottish Architecture
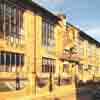
Glasgow School of Art entry facade – image from Mackintosh Tours 2004
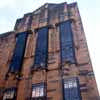
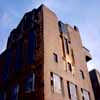
Glasgow School of Art phase 2 building – west view ; southwest – photos © Adrian Welch
Sauchiehall Street Glasgow Buildings
Historic Glasgow : best Glasgow architecture of the past.
Comments / photos for the GSA Stow College Building Conversion page welcome.
