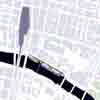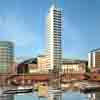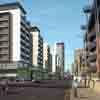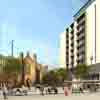River Clyde Development, Clydeside Properties, St Enoch Quarter Architect, Scottish Building Images
Custom House Quay, Glasgow
Custom House Gardens & Carrick Quay, Glasgow
2 Jul 2012
St Enoch Quarter + Custom House Quay
A radical revamp of the city centre riverside area is to be planned to make it more attractive to both visitors and investors. A new strategy to improve the area – now dubbed the St Enoch Quarter – is to be devised to connect the Clyde to the city centre and redevelop both banks of the river. Council leaders and businesses have been frustrated that a number of ideas to develop the area have failed in recent years with many plans being drawn up but not followed through.
St Enoch Quarter
The vision for St Enoch Quarter is part of the wider City Centre Action Plan to breathe new life into the city and help it to continue to compete with other European cities in the tourism, retail and conference trade businesses. It is hoped to develop the riverside between the Glasgow and Victoria Bridges between Jamaica Street and Stockwell Street.
The strategy includes plans to:
• Improve existing – and create vibrant – public spaces at Custom House Quay to attract visitors residents and investors.
• Identify development opportunities for commercial activity like kiosks and cafes.
• Investigate water-based use and activities and promote events and festivals on the water and the banks.
• Improve public realm, lighting from St Enoch Square to the river and beyond.
• Improve accessibility to the riverfront walkway for walking cycling and river users.
Connecting the riverside to St Enoch Square, Buchanan Street and Argyle Street is seen as filling in a missing link in the city centre.
“This is long overdue, St Enoch Square and the riverbank look down at heel and suffer from the lack of ‘urban magnets’ for drawing in locals and tourists. We never visit this area on our architecture tours but stay north of Trongate. Using the strong vista of Buchanan Street should allow the city centre to stretch down to the water and connect with it – using cafes, boats, etc. There needs to not only be a rehbailitation but a ‘magnet’ to draw people in.”
Adrian Welch, editor.
Custom House Quay Glasgow Building

image from RMJM architects practice
12 Jul 2005
Glasgow Gives ‘custom House Quay’ Go Ahead
Custom House Quay in Glasgow, currently the most ambitious and high profile river regeneration project in the UK has today, 12 July 2005, been recommended for approval by Glasgow City Council and will now proceed to the Scottish Executive for full approval.
The 1.25-hectare site forms Glasgow city centre’s main frontage to the River Clyde and lies on the south side of Clyde Street between the Glasgow and Victoria Bridges combining Custom House Quay, Custom House Gardens, and Carrick Quay. The £200 million development, designed by the Glasgow office of the internationally acclaimed architectural practice, RMJM, will offer a mix of residential, leisure and retail and will regenerate the riverbank near the city’s Portland Street Suspension Bridge, introducing a dynamic mix of activities to this important part of the city.
Clydeside Properties (Glasgow) Ltd are waterside regeneration specialists, and are committed to creating well designed, sustainable new communities. Rodney Price of developers Clydeside Properties (Glasgow) Ltd said, “ We are very pleased to achieve this recommendation for Custom House Quay. Everyone involved has worked so hard to get to this point and it is very exciting for us to take the next towards being able to proceed and bring new life once again to this vital part of Glasgow. We have enjoyed working in Glasgow and look forward to a continued and long term partnership with the City. We are dedicated to bringing the best design for this site in recognition of its importance to Glasgow.”
With other river redevelopment projects underway, Custom House Quay is another example of Glasgow turning again to the river, this time not for industry but with leisure and community activities in mind.
It is widely recognised that this area is currently not just ‘run down’, but also unsafe and largely avoided by the public. This proposal will unlock the potential of the site to become Glasgow’s prime location, re-inventing how the city and river are experienced by its inhabitants and by visitor alike.
The new high quality development will provide more public realm space than is currently provided; encouraging increased public use of the area making it safer and more accessible. The development will redefine the quayside and provide flood protection unlocking the potential of this site to become one of Glasgow’s prime locations, enabling its people and visitors to experience the river as an active part of the city centre.
Custom House Quay will extend the Buchanan promenade, and vibrant leisure and shopping experience onto the riverfront, creating a new shopping and entertainment district within the city.
The redevelopment of Custom House Quay will also include:
A promenade along the length of the site, which will be open to public use 24 hours a day without exclusion.
Transforming Clyde Street into a generous boulevard breathing vital life into the main river thoroughfare.
Six residential buildings plus a landmark tower and a key worker building will provide a total of 388 one and two bed apartments and penthouses. These buildings will provide passive supervision, shelter and activity leading to a vibrant and safe environment. The location of the residential apartments enhances the public realm and responds to surrounding buildings. The proposed tower sits on the axis of Buchanan St providing a landmark to draw pedestrians down to the river.
The riverfront will have a buzz of commercial activity including large and small-scale retail, bar and restaurant providers, along with a nursery and smaller kiosk functions.
Buchanan wharf public square is considered the hub of the development where the Buchanan St promenade meets the riverfront, where people using the city are drawn to the site and where the transport connection are congregated. A floating pontoon allows access to the river to allow boats to moor, and floating bars and restaurants to activate the space. Waterbus, underground, bus and trains can be reached from here, opening up the rest of the city to the site.
The cathedral urban square is quality urban space, accessible freely from Clyde St and from the riverfront promenade.
Arcades will cut through the commercial plinth making it more permeable, and continue the north/south link between the streets north of the site and the riverfront. Covered arcades offer year long use no matter what the weather.
Custom House Quay will offer a thriving waterside space for the people of Glasgow. A hive of 24 hour activity, and an attractive environment to work, live and play.
Architects Statement:
RMJM Architects have designed a new urban environment for Glasgowcity centre’s river frontage. The project is the most ambitious riverside regeneration project in the UK, and will further promote Glasgow as a dynamic and prosperous location.
The site – combining Custom House Quay, Custom House Gardens, and Carrick Quay, forms Glasgow city’s centre’s main frontage to the River Clyde. Despite this fact, the site lies abandoned by both the river and the city, a sad and desolate narrow strip of ground, and a lasting testament to the city’s move away from the river and the heavy industries it exploited.
Glasgow’s new renaissance period, sees it returning back to the river, this time, not for industry but with leisure and community activities in mind. As a result of this interest and recent developments to the west of the city, our proposal looks to unlock the potential of this site to become Glasgow’s prime location, reinventing how the city and river is experienced by its inhabitants and by visitor alike, an opportunity to give Glasgow a new and bold international image.
Our vision is four fold:
1. To recreate the image of Glasgow internationally as a river city. But in the true sense, not just building close to the waters edge, as is currently happening to the west of the city centre but actually on the waters edge, where the city centre can directly interact with the river.
2. To stimulate the use of Glasgow city centre, creating a counterbalance to the developments moving westward, away from the city centre, and reconfirming the city centres importance.
3. To create a hive of 24 hour activity, and an attractive environment to work, live and play
4. To create a sustainable + environmentally friendly solution, which acts as a flagship for future city wide development.
Many cities worldwide have similarly aspired to bring their centres back to the waters edge, and all have benefited immensely from it.
Sydney, London and Amsterdam, are good examples of waterfronts that lay derelict for years after the move away by heavy industry and waterborne trade, leaving strips suffering from out moded infrastructure, and public no go areas. Now, through private investment, these areas are a successful mix of housing, hotels, shops, bars and restaurants. Not only creating a vibrant, safe and attractive location for visitors and inhabitants alike, but also reinventing their cities image.
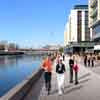
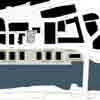
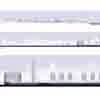
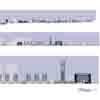
images from RMJM architects office
Custom House Qua Buildings information April 2004 from RMJM Architects
Glasgow Architecture
Major Strathclyde Building Designs – selection:
Carrick Quay : Custom House Development
River Clyde Developments
SECC, Tradeston, Atlantic Quay and Glasgow Bridge
Buchanan Wharf Glasgow Office Development
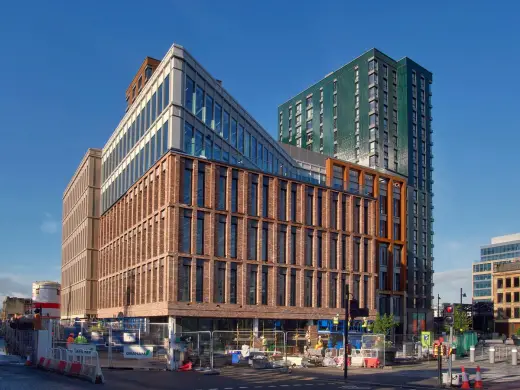
photo courtesy of Drum Property Group
Buchanan Wharf Glasgow Office Development
New Allander Leisure Centre
Design: Holmes Miller
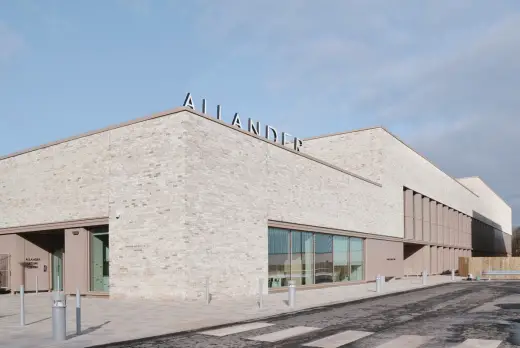
image courtesy of architects practice
Allander Leisure Centre Building in Bearsden
Comments / photos for the Custom House Quay Architecture – St Enoch Quarter Development News page welcome
