Crown Street Gorbals photos, Scottish homes images, Glaswegian housing development architect
Crown Street Gorbals, Glasgow
The New Gorbals, New Housing: South Glasgow buildings design by various architects
post updated 16 December 2023
Initial phase – three main architects
2A Page & Park
3A Elder & Cannon
5&6 Hypostyle
Housing by Page & Park Architects not yet featured
Crown Street Gorbals Masterplan Glasgow
Housing by Elder & Cannon Architects:
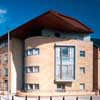
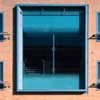
Gorbals homes photos : Keith Hunter
Housing by Hypostyle Architects (Press Release further down this page):

New Gorbals image © Anthony O Doibhailein
Friary Court – image © Keith Hunter from Page/Park Aug 2006
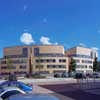
Friary Court Glasgow housing
Latest images from Oct 2005 – scroll down page to ‘CZWG Housing’ + Latest Housing Completions, 2005
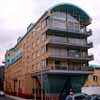
Glasgow housing photo © Adrian Welch
This is a regeneration project south of the Clyde using some of Glasgow’s most highly-rated contemporary architects:
Crown Street 2A
Page & Park: won a Saltire Award in 2001 with John Dickie Construction Ltd
Crown Street 3A
Elder & Cannon won a Saltire Award in 2001 with John Dickie Construction Ltd
Crown Street 5&6
Hypostyle Architects
1850 homes have been built in New Gorbals:
Crown Street – 900
Gorbals East – 350
Queen Elizabeth Square – 600
CZWG – Edinburgh Building for reference
CZWG PR at the base of this page
Hypostyle Architects – New Gorbals
Crown Street Phases 5 & 6 are the final phases of the critically acclaimed New Gorbals redevelopment in conjunction with Redrow Homes. Comprising a total of 203 town houses, flats and duplex apartments, this completion of the New Gorbals masterplan follows on from the success of Hypostyle’s earlier Phase 2B development.
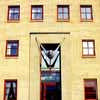
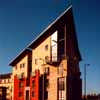
photos © Anthony O Doibhailein
This development has a balanced contemporary feel in form, materials and scale. At the South West junction of Caledonia Road and Cathcart Road, two arterial roads into Glasgow City Centre, the massing rises up each side of twin stone towers to a larger scale befitting a major city gateway. This gateway status is further enhanced wit the incorporation of one of the city’s largest new civic artworks ‘the Gatekeeper’ by artist group Heisenberg.
New Gorbals Phases 5 & 6 information received in 2003
Queen Elizabeth Square Housing
CZWG Housing
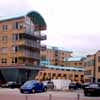
Glasgow housing photo © Adrian Welch
Crown Street – CZWG Architects
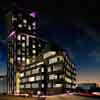
Crown Street image from CZWG Architects, 2005
Crown Street Corner, Gorbals, Glasgow
Design Description
The Crown Street project is a 18 ha predominantly residential mixed-use scheme in Gorbals. After more than ten years of construction on site, it is nearing completion. There are mainly four-storey urban blocks of mixed tenure housing around shared communal gardens. Wide boulevards link neighbouring communities east to west across the scheme and bring them to the narrower Crown Street, the principal shopping street of the area, which runs from north to south.
The Crown Street Masterplan, which was designed by CZWG after a competition, envisaged a substantially higher building at the north end of Crown Street which was to act as a landmark for the regenerated area. In townscape terms it placed an urban buffer that rationalised the swing of Laurieston Road to the east and also announced the change in status of the road south from multi lane dual carriageway to two way shopping street.
The final piece of the masterplan jigsaw is the triangular block defined by Laurieston Road, Crown Street and Errol Gardens to the south.
Glasgow Housing
Crown Street : further information
South Glasgow Building Designs
Contemporary Glasgow Property Designs – recent architectural selection below:
News Updates:
Gorbals development
Willie Haughey proposal for major housing scheme + business park + hotel on a derelict Laurieston site granted outline planning approval; includes demolition of two 1960s tower blocks
New Gorbals Housing Association
Outline plans submitted by Page and Park Architects for a £4.2m development of 94 flats and 2 shops
Apr 05
New Gorbals Housing Association – Website: www.gorbalslive.org.uk
Queen Elizabeth Square: Site E, Gorbals, Glasgow by CZWG
Gorbals housing : Page Park Architects
RFAC Report
Crown Street – residential development: www.royfinartcomforsco.gov.uk/oct02.htm
New Gorbals Housing Association, 187 Crown Street
Building nearby is Caledonia Road Church
Gorbals Parish Church
Design: ADF Architects
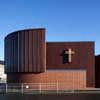
photo © Keith Hunter Photography
Gorbals Parish Church
Crown Street Glasgow : Scottish Design Awards 2007 – Residential Shortlist: PagePark Architects – Friary Court
Location: Glasgow, Strathclyde, southwest Scotland, UK
Glasgow Buildings
Glasgow Propertyies – selection below:
Candleriggs Square Apartments Merchant City News
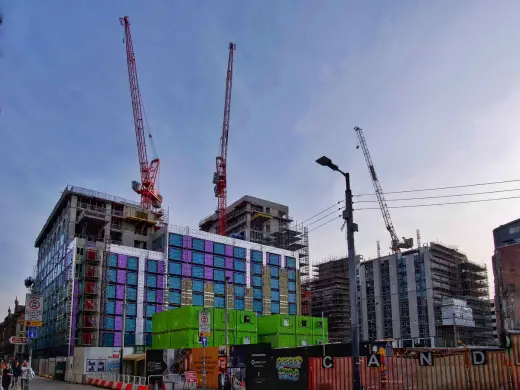
image courtesy of architects practice
Candleriggs Square Apartments Merchant City
Ingram Street Property Development
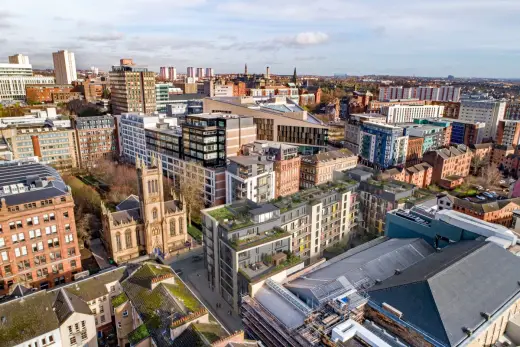
image courtesy of Artisan Real Estate
65-97 Ingram Street Glasgow
Comments / photos for the Crown Street Housing design by various architects page welcome.