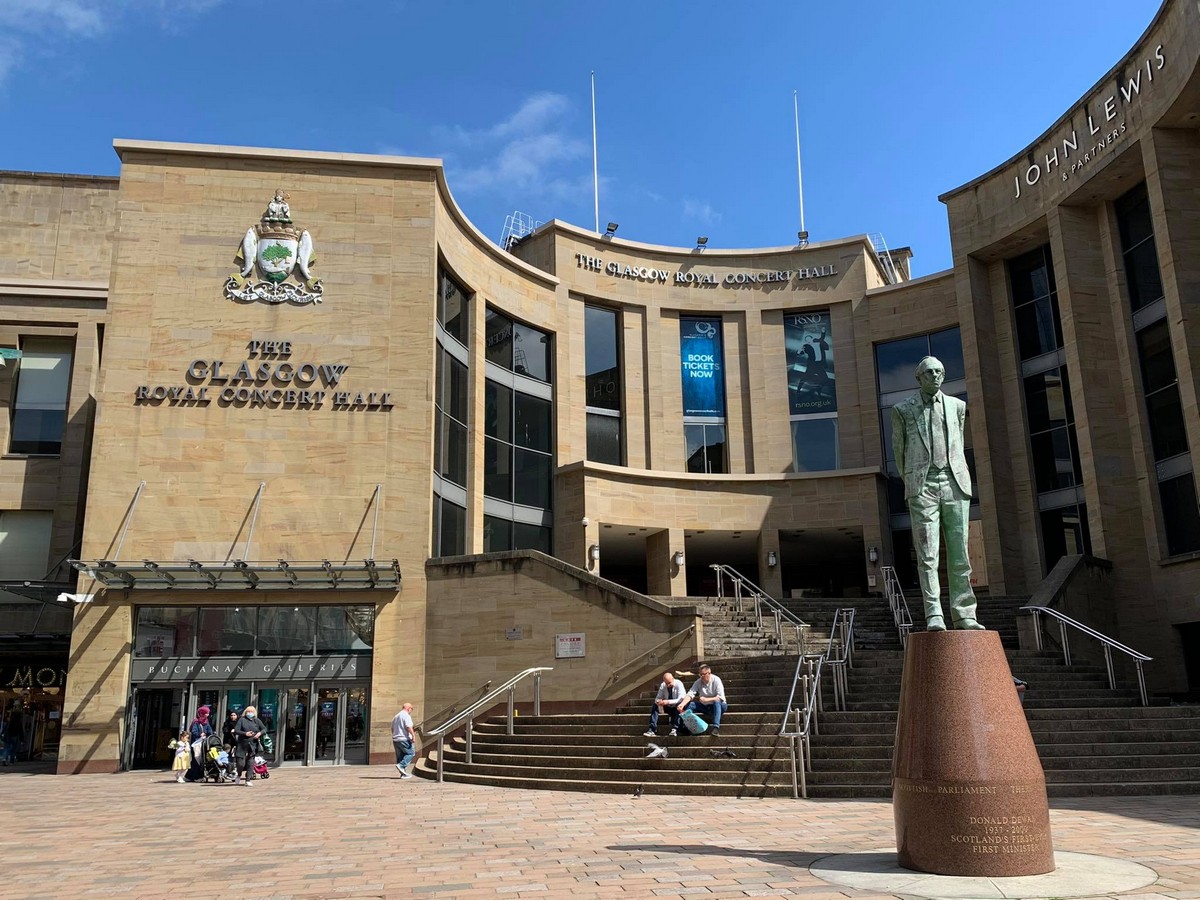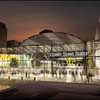Buchanan Galleries Glasgow Shops, Store Demolition, Expansion News, Foster + Partners, Stores Building Location
Buchanan Galleries Glasgow Retail
Buchanan Street Retail – Strathclyde Shopping Mall, Scotland – Demolition News
31 Aug 2022
Buchanan Galleries Demolition News
London-based architects Foster + Partners team to demolish and replace the Buchanan Galleries, report the Architects’ Journal today.
The public will be consulted next month on early plans by a Foster + Partners-led team to flatten and replace the late-1990s Buchanan Galleries shopping centre in Glasgow.
Developer and site owner Landsec wants to pull down the 23-year-old mall, designed by Jenkins & Marr Architects (based in Aberdeen), and a linked car park. It would replace them with an £800 million ‘net zero, mixed-use urban district’.
Fosters is working with Michael Laird Architects (Edinburgh) and up-and-coming local architectural firm New Practice on the emerging proposals which will go out to a second round of public consultation next week (8 September).
See https://www.architectsjournal.co.uk/news/foster-partners-team-to-demolish-and-replace-glasgows-buchanan-galleries
24 + 22 Jan 2022
Buchanan Galleries Demolition
Buchanan Quarter Replacement
A radical vision which could transform one of Glasgow’s flagship shopping malls to create the city of the future has been revealed.
Glasgow’s Buchanan Galleries could be replaced to make way for a 21st century mixed-use development in a prime location including residential, retail, hotel accommodation, offices and hospitality, to create an urban neighbourhood.
Now the owner of the shopping centre, which has occupied the prominent site at the top of the iconic Buchanan Street since 1999, is launching a public consultation to find out your views.
Glasgow City Council has been working with the development company to look at ways to transform the area due to the disruption facing retail, made worse by the pandemic.
The decade-long project to improve the area would see a new residential, shopping and office quarter created.
Landsec wants to consult on its plans and says the proposals are a response to the disruption facing retail, which has been accelerated by the pandemic. It is also designed to support the City of Glasgow’s net zero ambitions to build on the success of COP26.
Buchanan Galleries Glasgow on YouTube
A new public space could also be created on the void above Queen Street Station to improve access across the city centre, create high-quality active travel routes and boost linkages to the station and other public transport hubs.
The Royal Concert Hall doesn’t feature in the plans but the area around the steps is likely to be included in the reconfigurement.
Previously on Glasgow Architecture:
25 Jan 2013
Buchanan Galleries News
Buchanan Quarter Development
A revised planning application for a proposed £380m extension to Buchanan Galleries has been submitted following the Scottish Government’s decision to back the project last October.
The masterplan is by BDP architects ; the owners are Land Securities and Henderson Global Investors.
The development would include retail, commercial and hotel elements alongside an upgrade of Queen Street Station and surrounding public realm – but is reliant on £80m of funding from the public purse borrowed against future business rates.
Overall car-parking capacity is likely to be reduced by 400 spaces to 1,700 because of the changes. A bridge across Cathedral Street will connect the station to the extended mall and there will also be a new entrance to the Royal Concert Hall.
The application for planning in principle is another move forward in the project since Glasgow City Council’s £80m tax incremental financing (TIF) deal to back the development received final approval by the Scottish Government in the autumn.
TIF allows councils to fund infrastructure by borrowing against future business rate income which should be generated by a project. The public money is expected to unlock around £300m of private sector investment for the scheme.
Deputy first minister Nicola Sturgeon said: “Big building projects like Buchanan Quarter are not just about the improved infrastructure we gain, they are about the employment and the training that takes place during construction.
“This development will continue the regeneration of the city centre, improving the public spaces and creating modern, vibrant new facilities that will cement Glasgow’s position as a major international destination for visitors.”
If full planning permission is granted before the end of this year, work would begin in 2014. The development is pencilled in to open in 2017.
Buchanan Galleries Glasgow
Address: Buchanan St, Glasgow
Contact: 0141 333 9898
Buchanan Galleries exterior:
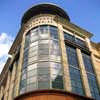
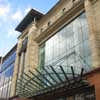
city retail building photographs © Adrian Welch
Buchanan Galleries News Update Dec 2010
Glasgow City Council Executive Committee approve business case for a Tax Increment Finance (TIF) Initiative to fund the £437m expansion of Buchanan Galleries, build a new 1500 space car park and undertake public realm works.
Buchanan Galleries interior:
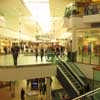
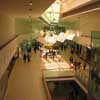
city shopping centre interior photographs © Adrian Welch
The business case apparently identifies a funding gap of £56m that the developer can’t provide. The sum would be paid by Council borrowing with the debt paid back over 25 years by additional business rates generated from the development.
Green Party MSP Patrick Harvie has asked the Scottish Government and the Scottish Futures Trust to reject the plan for TIF borrowing.
News Update 2008
Scottish Government approve £400m shopping centre extension Nov 2008
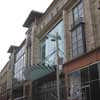
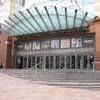
Scottish retail property photographs © Adrian Welch
Buchanan Galleries Expansion Approved
Nov 2007:
Planning approval for the 65,030sqm shopping centre expansion. Planning consent subject to approval by Scottish Executive.
The Buchanan Galleries shopping centre by Jenkins & Marr Glasgow is the largest city centre development in Scotland. The shopping mall opened in 1998 at the north end of Buchanan Street, adjacent to Queen Street Station and Glasgow Royal Concert Hall.

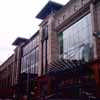
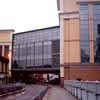
Strathclyde retail building image © Adrian Welch
The architecture is restrained and in a suitably civic large order. It uses a similar sandstone palette and orthogonal articulation to the adjacent Glasgow Royal Concert Hall.
The retail area of 600,000 sqft of shops is set to increase following an announcement in April 2004 by the mall’s owners – Slough Estates – for doubling the size of the shopping centre.
This major retail mall is located east of Buchanan Street includes around 80 shops. Major shops include a John Lewis store, Habitat, Next, Boots and Hennes. The John Lewis store and Habitat store include cafes.
The Buchanan Galleries car park has 4,500 spaces.
Nearest metro: Buchanan Street
Buchanan Galleries opening times – was correct at time of writing, may vary over time
Please check with the Shopping Mall:
Mon-Wed, Fri, Sat: 9am-6pm
Thu: 9am-8pm
Sun: 11am-5pm
Buchanan Galleries store – John Lewis Glasgow
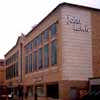
John Lewis Store – photo © Adrian Welch
Buchanan Galleries Expansion
Major extension of Buchanan Galleries planned, to complete by 2010, new shops + redevelopment of Buchanan bus station
Buchanan Galleries Atrium building proposal
2007-
Design: BDP
23 Feb 2007
Buchanan Galleries Expansion Consultation
Joint owners Land Securities and Henderson Global Investors have launched a large public consultation exercise with a brief exhibition in the Galleries shopping centre and feedback forms. As reported on this site previously an application for outline planning consent for building extension is due soon.
Reported budget for expansion of the Galleries is £100m. Air-rights extension east of the shopping centre over the railway and utilisation of the current car parking space will underpin the expansion. The existing car park is due to be removed and ‘replaced’ above the Bus Station.
Buchanan Galleries shopping centre architects : Jenkins & Marr
Glasgow Shops
Buchanan Galleries context : Glasgow Royal Concert Hall
Glasgow Shopping Centres
Buchanan Street Award
Buchanan Street, Glasgow won a major international award for its new design by Gillespies. The long north-south street – a key Glasgow shopping destination – was refurbished by urban designers, Gillespies. The award was received by Gillespies for Glasgow at a ceremony in Chicago. The £10mBuchanan Street refurbishment project lasted six years and involved mbm arquitectes from Barcelona.
Buchanan Galleries was built by the same contractors as the Museum of Scotland and the Scottish Parliament – Bovis.
Architecture in Strathclyde
Historic Glasgow: best Glasgow buildings of the past
Buchanan Galleries cost £83m – the shopping centre completed Mar 1999
Comments / photos for the Buchanan Galleries Glasgow – Strathclyde Shopping Centre Architecture page welcome
