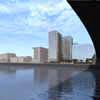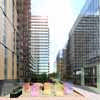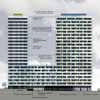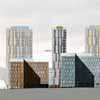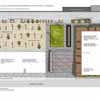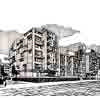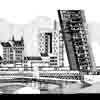Anderston Quay, Clyde Waterfront Apartments, gm+ad architects, Glasgow Development
Anderston Quay, Glasgow
Glasgow Development, Scotland design by Gordon Murray and Alan Dunlop Architects
post updated 3 August 2023
Design: gm+ad architects
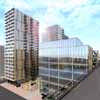
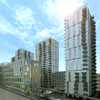
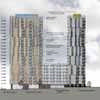
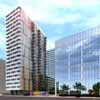
images courtesy of architects practice
16 Apr 2007
Anderston Quay Glasgow
Anderston Quay Apartments
Gordon Murray and Alan Dunlop Architects have submitted plans for more than 850 apartments overlooking the Clyde waterfront in Glasgow.
The project is for Dandara Ltd. the development company responsible for much of the regeneration of Manchester and will contain 853 apartments and 18,500 square metres of office space. There will also be retail and other leisure outlets.
The £180m scheme, which if approved will see the residential properties housed in four 22-storey blocks, comes a day before Glasgow City Council is expected to give the green light for the completion of the Atlantic Quay development.
The plans, based at the heart of the city’s International Financial Services district, include six buildings, based around small public piazzas, and office and residential accommodation, as well as retail and leisure outlets.
“It is a very challenging site”, says Gordon Murray, “it is on the rivers edge but also right next to the Kingston Bridge and has potential as a gateway to the city.” It is intended that the location will enhance the connectivity” between the developments along the river Clyde and Glasgow city centre if approved by the authority’s Planning Committee later this year.
Peter Lackey, managing director of Dandara, said: “We look forward to bringing this scheme forward to enable commencement and delivery of another exciting major mixed-use urban regeneration project within Glasgow itself.
“This new venture will provide quality office, retail and residential property to the marketplace.”
Gordon Murray and Alan Dunlop Architects
Related gm+ad Project: Atlantic Quay
Related gm+ad Project: Glasgow Bridge Competition
Anderston Quay Apartments property images / information from gm+ad architects
Anderston Quay design: gm+ad Architects
Bewleys Hotel
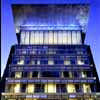
photo : Andrew Lee
Radisson Hotel Glasgow

photo : Andrew Lee
Glasgow Harbour
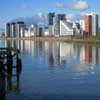
photo © Adrian Welch
Glasgow Harbour is a private sector urban regeneration scheme at Partick in the West End of the city of Glasgow, Scotland. The creation of Glasgow Harbour by Clydeport (formerly the Clyde Navigation Trust, and now part of Peel Ports) required the demolition of their massive Meadowside Granary complex in 2002.
Many years of dereliction at this waterfront site were caused by the decline of shipbuilding and the migration of Glasgow’s docks to the Firth of Clyde. Since the mid-1980s the banks of the River Clyde in Glasgow have become a focus for property developers.
Mirroring the London Docklands scheme, the old docks, and sites of old granaries, wharves and shipyards in Glasgow are being redeveloped into up-market residential apartments, office complexes and leisure facilities.
source: https://en.wikipedia.org/wiki/Glasgow_Harbour
Glasgow Property Designs
Contemporary Glasgow Property Designs – recent architectural selection below:
Ingram Street Property Development
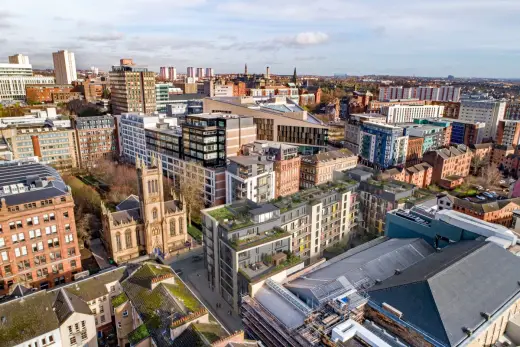
image courtesy of Artisan Real Estate
65-97 Ingram Street Glasgow
The Foundry Cathcart housing development
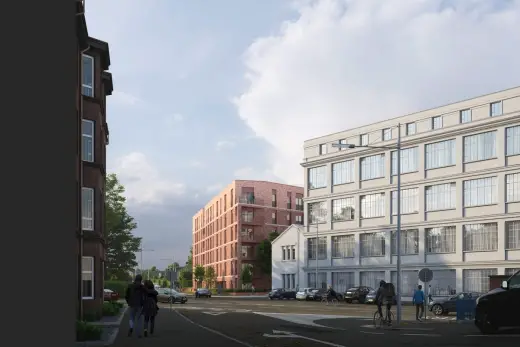
image courtesy of Cala Homes (West)
The Foundry Cathcart housing development
Buildings / photos for the Anderston Quay Glasgow – River Clyde Apartments design by Gordon Murray and Alan Dunlop Architects page welcome

